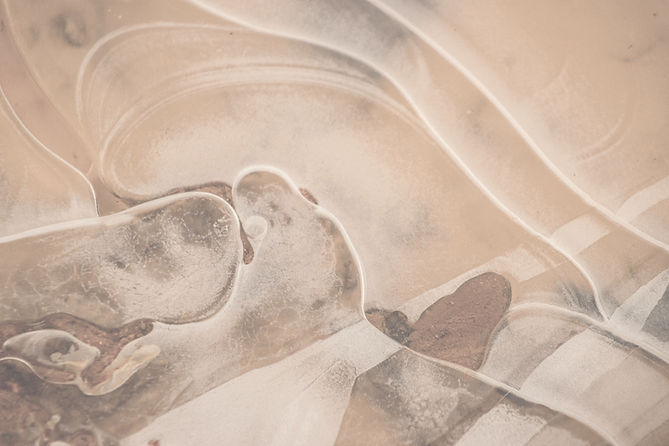

Project Gallery
Please view some of my work below!
Click Image to Enlarge
01
Letterpress Coffee Shop and Roastery
The Letterpress Coffee Shop project was a remodel of an old letterpress factory located in downtown Baton Rouge, Louisiana. My coffee shop plan offers customers a place to relax and enjoy a good cup of coffee. The rooms have natural lighting and a botanical design that makes the customers feel comfortable and at home. The color scheme is full of fun and refreshing colors.
02
Pediatric Dental Office Furniture Space Plan
In this project, I designed a fun positive pediatric dental office named The Happy Kids Dental Office. This image shows my furniture space plan that would benefit the well-being of a child.
Click Image to Enlarge
Click Image to Enlarge
03
Building System Project
In this project, I had to design a bathroom and show all the pieces that would exist in the mechanical and electrical part of the design.
04
IDEC Mindscape Project
The purpose of the IDEC-Mindscape project was to design a safe space on a college campus for students who are going through mental health issues.. Mindscapes are places that help a student to have a place to practice wellness. The project consisted of designing and creating a mindscape.
Click Image to Enlarge
05
Concept Collage project
Click Images to Enlarge
For this project, I chose 3 abstract nouns. Three 2D collages and One 3D collage using one of our abstract nouns. My first picture shows the abstract noun "Happiness." The second image shows "Confidence." The 3rd image is my 2D collage of "Dedication." And the 3rd image is my 3D collage also using "dedication."
06
Revit Basics Project
Throughout this project, we learned how to use basic Revit skills by creating coversheets, floorplans, interior elevations, reflected ceiling plans, and finish plans.
Click Images to Enlarge
07
Revit Furniture Collection
Using Revit, I designed my own pieces of furniture which created a beautiful furniture collection. I designed a dining table, a dining chair, a decorative object, a pendant light fixture, a sconce light fixture, a room divider, a wardrobe, a coffee table, a nightstand, and a headboard.
Click Image to Enlarge
08
Color and Illumination Project
For this project, I chose a picture I liked in color and had to transform it by painting the image using a grayscale.
Click Images to Enlarge
09
Application of Color Schemes Project
Using our coffee shop project, this project shows the six different color schemes. As a result of this project, I chose my favorite color scheme out of the six and created additional views of it.
Click Image to Enlarge
10
Specification Binder Project
This project was creating a specification binder for my pediatric dental office. This project is used to show everything you need to know about the product being used and the location.
Click Images to Enlarge
Click Images to Enlarge
11
Windward Island Visitor Center Project
Due to the specific rooms that had to be included in the project, we created a floor plan that combined both commercial and residential features. The images shown show the reference plan, the floor finish plan, the elevations, and the finish legend/room schedule.
12
OLOL Pod And Capsule Hotel project
The project was to convert two floors of Our Lady of the Lake Hospital into a hotel. The hotel would provide rooms for friends, family and hospital staff that are on call. There would be two types of rooms in the hotel - pod rooms and capsule rooms.
Click Images to Enlarge
13
Daylighting Measurements Project Model
In this project, we took pictures of an existing building and built it out of chipboard. We used our model to learn about Daylighting Measurements. I picked Charli Boutique as my interior space for this project.
Click Images to Enlarge
14
Allyson Hicks Design Consulting Internship
My Fall 2024 internship was at Allyson Hicks Design Consulting, LLC. My internship taught me how to design to another person's vision. I learned how the academic lessons apply to real life. I was able to interact with clients through Ms. Hicks' shop. I enjoyed learning more about the day-to-day interactions of working for an interior design firm.
Click Image to Enlarge



.png)








































